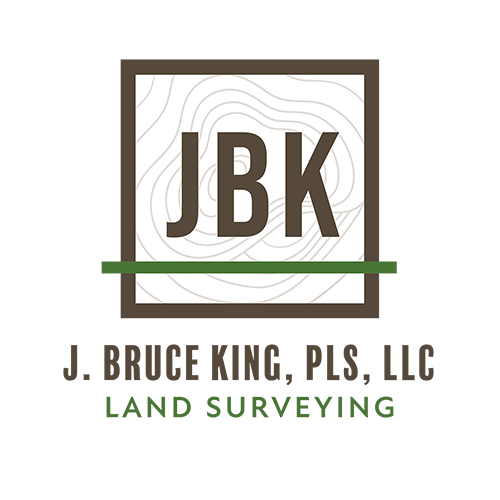
We put equal focus on the person and the project to ensure our partners always receive the utmost care and attention throughout the entirety of their project.
Our services
-
Boundary Survey
The most basic and fundamental type of survey. This survey will determine the boundaries of a tract of land. Boundary surveys are commonly needed in connection with land transactions or simply when property owners want to know the location of their property boundaries. Many times a boundary survey is the first step in the land development process.
-
Topographic & Tree Survey
A topographic survey is used to establish the elevation contours of a parcel of land. Elevations are collected throughout the property and any visible features of the land such as ditches, creeks or swales are identified. If requested, the location of certain trees can be surveyed to meet applicable government requirements. In addition to the natural features of the land, any visible structures and utilities will be located and mapped. Topographic surveys are commonly required for the design of land development projects.
-
ALTA/NSPS Land Title Survey
In addition to the normal and customary research conducted on boundary surveys, the surveyor is provided with title search information. The surveyor reviews this information and determines whether any of the easements or similar encumbrances affect the property being surveyed. When possible, any such items affecting the surveyed property are plotted and noted on the survey. These surveys are typically used in commercial land transactions.
-
Construction Layout & As-Built Survey
Construction layout is the process of taking an engineering design and locating the design elements on the ground for the construction contractor to build from. Construction layout can be as simple as the layout of a new house on a lot all the way up to the most complex commercial and industrial sites. At or near the completion of construction, “as-built” surveys of the drainage, water and sanitary sewer systems are often required to close out the construction permit. An “as-built” survey will show the location and elevations of drainage and utilities to confirm that those items were built in accordance with the engineering design.
-
Residential Lot Survey
Also referred to as “closing” or “mortgage” surveys, this type of survey is usually required by the lender in a residential home sale. Homeowners may also order these surveys when they are making changes or additions to their home. A residential lot survey will show the boundaries of the lot and all visible improvements located within the lot.
-
FEMA Elevation Certificate
An elevation certificate is a standard federal government form that is used by insurance agents for writing flood insurance policies. The elevation certificate is also used by local building officials during construction to ensure all structures are being built in accordance with applicable codes. An elevation certificate will show the “finished floor” elevation of a structure as well as other key elevations on the structure and surrounding property.
-
Subdivision Survey (Plat)
A subdivision survey is needed anytime a parcel of land is to be divided into two or more new parcels. A subdivision plat will show all of the lot boundaries, areas and any new easements being created to serve the subdivision. These plats must be reviewed by the local governmental agency having jurisdiction prior to being recorded in the county courthouse.
-
Wetland & Critical Line Survey
These surveys are used to establish and document regulatory lines as they may currently exist on a given piece of property. In coastal areas, you may have saltwater (“critical areas”) as well as freshwater wetland areas. In either or both cases, the lines are identified and surveyed. The resulting maps are submitted to the necessary governmental agencies for approval.
